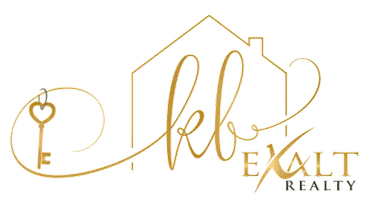1408 Shady Hollow Court Keller, TX 76248
OPEN HOUSE
Sat May 10, 12:00pm - 3:00pm
UPDATED:
Key Details
Property Type Single Family Home
Sub Type Single Family Residence
Listing Status Active
Purchase Type For Sale
Square Footage 5,276 sqft
Price per Sqft $284
Subdivision Shady Hollow Estates
MLS Listing ID 20915956
Style Traditional
Bedrooms 4
Full Baths 4
Half Baths 1
HOA Fees $800/ann
HOA Y/N Mandatory
Year Built 2006
Annual Tax Amount $20,896
Lot Size 0.762 Acres
Acres 0.762
Property Sub-Type Single Family Residence
Property Description
Retreat to the opulent primary suite with a recently remodeled spa-inspired bath featuring dual vanities, a freestanding soaking tub, dual-entry shower with dual heads, modern gold fixtures, and an expansive walk-in closet. Downstairs additionally includes a large mudroom and additional bedroom. Upstairs, enjoy a large game room with coffered ceiling, Juliet balcony overlooking the main living area, a full wet bar with fridge and dishwasher, and a balcony with backyard views, plus a fully equipped media room with tiered seating, two additional bedrooms, and two full baths.
The resort-style backyard is a true sanctuary with a covered outdoor living space that offers a gas fireplace, built-in grill and electric shades, all overlooking the sparkling pool with a beach entry, grotto with water features, an attached spa, firepit, and plenty of green space. Recent upgrades include roof, water heaters, fence, and attic furnace. Ideally located in acclaimed Keller ISD and close to premier shopping and dining.
Location
State TX
County Tarrant
Direction From Hwy 114 exit Davis Blvd and head south, turn right or W on Shady Grove, follow around the curve and then right on Shady Hollow.
Rooms
Dining Room 2
Interior
Interior Features Built-in Features, Cable TV Available, Decorative Lighting, Double Vanity, Flat Screen Wiring, High Speed Internet Available, Kitchen Island, Open Floorplan, Pantry, Smart Home System, Sound System Wiring, Vaulted Ceiling(s), Wainscoting, Walk-In Closet(s), Wet Bar
Heating Central, Fireplace(s), Natural Gas
Cooling Ceiling Fan(s), Central Air, Electric
Flooring Carpet, Hardwood, Tile, Wood
Fireplaces Number 2
Fireplaces Type Gas, Library, Outside, Stone
Equipment Home Theater
Appliance Built-in Coffee Maker, Built-in Refrigerator, Dishwasher, Disposal, Gas Cooktop, Microwave, Double Oven, Plumbed For Gas in Kitchen
Heat Source Central, Fireplace(s), Natural Gas
Laundry Gas Dryer Hookup, Utility Room, Full Size W/D Area, Washer Hookup
Exterior
Exterior Feature Attached Grill, Awning(s), Balcony, Built-in Barbecue, Covered Patio/Porch, Fire Pit, Rain Gutters, Lighting, Outdoor Grill, Outdoor Kitchen, Outdoor Living Center, Private Yard
Garage Spaces 3.0
Fence Back Yard, Wood, Wrought Iron
Pool Gunite, In Ground, Outdoor Pool, Pool/Spa Combo, Water Feature, Waterfall, Other
Utilities Available City Sewer, City Water, Concrete, Curbs, Sidewalk
Roof Type Composition
Total Parking Spaces 3
Garage Yes
Private Pool 1
Building
Lot Description Cul-De-Sac, Interior Lot, Landscaped, Lrg. Backyard Grass, Many Trees, Sprinkler System, Subdivision
Story Two
Foundation Slab
Level or Stories Two
Structure Type Brick
Schools
Elementary Schools Shadygrove
Middle Schools Indian Springs
High Schools Keller
School District Keller Isd
Others
Ownership Of Record
Acceptable Financing Cash, Conventional, FHA, VA Loan
Listing Terms Cash, Conventional, FHA, VA Loan




