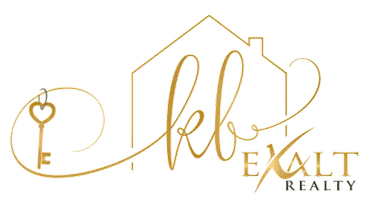14437 Greymoore Circle Fort Worth, TX 76008
UPDATED:
Key Details
Property Type Townhouse
Sub Type Townhouse
Listing Status Active
Purchase Type For Sale
Square Footage 1,806 sqft
Price per Sqft $270
Subdivision Walsh Ranch Quail Vly
MLS Listing ID 20975144
Style Tudor
Bedrooms 3
Full Baths 2
Half Baths 1
HOA Fees $379/mo
HOA Y/N Mandatory
Year Built 2020
Annual Tax Amount $8,947
Lot Size 5,357 Sqft
Acres 0.123
Property Sub-Type Townhouse
Property Description
Welcome to this custom corner townhome in the heart of Walsh Ranch, oUering a rare
combination of luxury, space, and convenience. This 3-bedroom, 2.5-bath home features a
versatile loft, an expansive side yard, and designer finishes throughout.
The open-concept layout includes a chef's dream kitchen with a gas cooktop, generous
counter space, abundant cabinetry, a walk-in pantry with built-in electrical outlets, and a
wine bar—perfect for entertaining. The spacious primary suite boasts a custom-designed
closet and spa-like shower for the ultimate retreat. Enjoy added comfort with two tankless
water heaters, built-in garage storage, and an extended covered patio with a privacy screen.
Located in one of the most desirable neighborhoods in DFW, Walsh Ranch oUers an
unmatched lifestyle. Residents enjoy front yard maintenance, high-speed internet, resort-
style pools, fitness center with free weekly classes, tennis and pickleball courts, dog parks,
playgrounds, stocked lakes, family garden plots, and a fully equipped Makerspace with
woodworking shop. The neighborhood also features a charming market, on-site elementary
school, and a calendar full of fun community events.
All of this is just 12 minutes from downtown Fort Worth and 15 minutes from historic
Weatherford, within the highly acclaimed Aledo ISD. All info contained with in to be verified by buyer or buyers agent.
Location
State TX
County Parker
Community Club House, Community Dock, Community Pool, Community Sprinkler, Curbs, Fishing, Fitness Center, Greenbelt, Jogging Path/Bike Path, Lake, Park, Pickle Ball Court, Playground, Pool, Sidewalks, Tennis Court(S)
Direction GPS Works Well.
Rooms
Dining Room 1
Interior
Interior Features Built-in Wine Cooler, Cable TV Available, Chandelier, Decorative Lighting, Double Vanity, Granite Counters, High Speed Internet Available, Kitchen Island, Open Floorplan, Pantry, Vaulted Ceiling(s), Walk-In Closet(s)
Heating Central, ENERGY STAR Qualified Equipment
Cooling Ceiling Fan(s), Central Air, ENERGY STAR Qualified Equipment
Flooring Carpet, Luxury Vinyl Plank
Appliance Dishwasher, Disposal, Gas Cooktop, Gas Oven, Gas Water Heater, Microwave, Refrigerator, Tankless Water Heater
Heat Source Central, ENERGY STAR Qualified Equipment
Laundry Electric Dryer Hookup, Full Size W/D Area, Washer Hookup
Exterior
Exterior Feature Covered Patio/Porch, Rain Gutters, Lighting
Garage Spaces 2.0
Fence Back Yard, Metal, Wood
Community Features Club House, Community Dock, Community Pool, Community Sprinkler, Curbs, Fishing, Fitness Center, Greenbelt, Jogging Path/Bike Path, Lake, Park, Pickle Ball Court, Playground, Pool, Sidewalks, Tennis Court(s)
Utilities Available City Sewer, City Water, Community Mailbox, Concrete, Curbs
Roof Type Composition
Total Parking Spaces 2
Garage Yes
Building
Lot Description Corner Lot
Story Two
Foundation Slab
Level or Stories Two
Structure Type Brick
Schools
Elementary Schools Walsh
Middle Schools Aledo
High Schools Aledo
School District Aledo Isd
Others
Restrictions Deed,Development
Ownership Of Record
Acceptable Financing Cash, Conventional, FHA, VA Loan
Listing Terms Cash, Conventional, FHA, VA Loan
Special Listing Condition Agent Related to Owner, Deed Restrictions
Virtual Tour https://www.propertypanorama.com/instaview/ntreis/20975144




