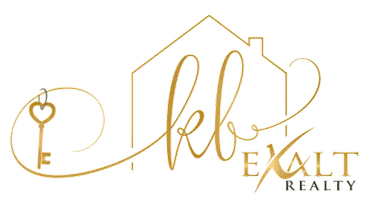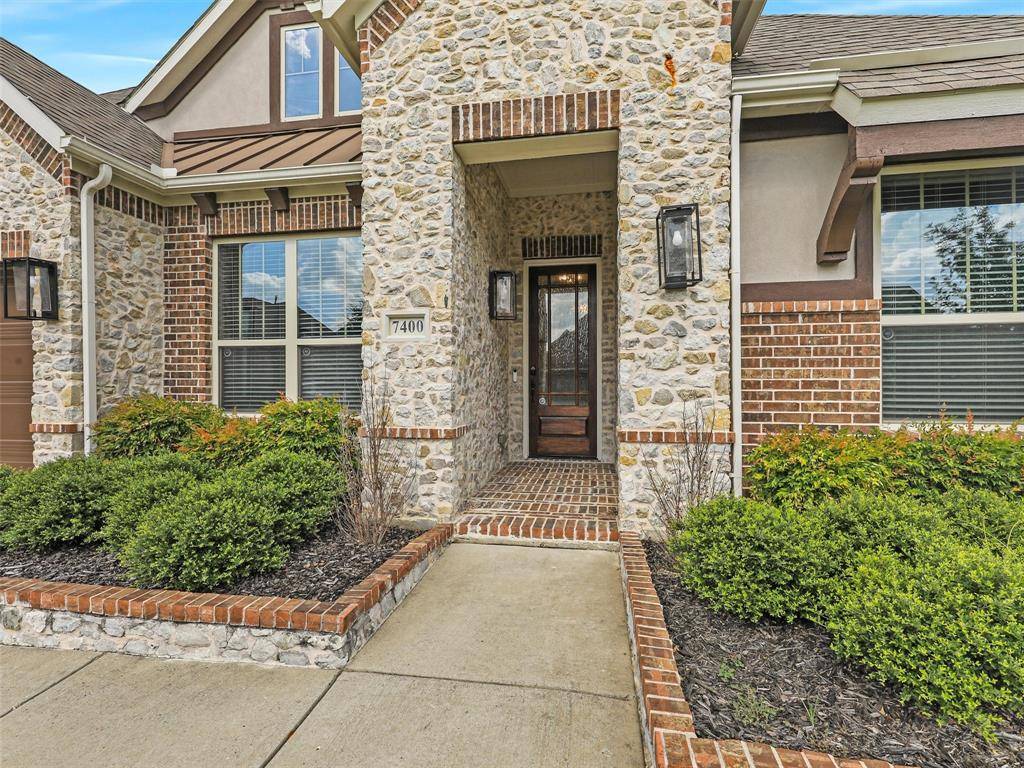7400 E Fork Lane Mckinney, TX 75071
OPEN HOUSE
Sat Jul 19, 12:00pm - 2:00pm
UPDATED:
Key Details
Property Type Single Family Home
Sub Type Single Family Residence
Listing Status Active
Purchase Type For Sale
Square Footage 2,951 sqft
Price per Sqft $203
Subdivision Trinity Falls Planning Unit 1 Ph 1B
MLS Listing ID 20997962
Style Traditional
Bedrooms 4
Full Baths 3
Half Baths 1
HOA Fees $375/qua
HOA Y/N Mandatory
Year Built 2015
Annual Tax Amount $7,238
Lot Size 9,583 Sqft
Acres 0.22
Property Sub-Type Single Family Residence
Property Description
Location
State TX
County Collin
Community Community Pool, Golf, Park, Playground
Direction From US-75 North, exit Laud Howell Pkwy. Go West on Laud Howell then straight as the road turns into Trinity Falls Pkwy. Turn left onto Weston Rd, then straight until you reach Sweetwater Cove and turn right. Turn right onto Llano Falls Dr and left onto East Fork Ln. The house will be on your right.
Rooms
Dining Room 2
Interior
Interior Features Built-in Features, Cable TV Available, Chandelier, Decorative Lighting, Double Vanity, Eat-in Kitchen, Granite Counters, High Speed Internet Available, Kitchen Island, Open Floorplan, Paneling, Pantry, Smart Home System, Walk-In Closet(s)
Heating Central, Natural Gas
Cooling Central Air, Electric
Flooring Carpet, Ceramic Tile, Hardwood
Fireplaces Number 1
Fireplaces Type Decorative, Gas Starter, Living Room
Appliance Dishwasher, Disposal, Electric Oven, Gas Cooktop, Gas Water Heater, Microwave, Plumbed For Gas in Kitchen
Heat Source Central, Natural Gas
Exterior
Exterior Feature Covered Patio/Porch, Garden(s), Rain Gutters, Lighting, Private Yard
Garage Spaces 3.0
Community Features Community Pool, Golf, Park, Playground
Utilities Available Cable Available, City Sewer, City Water, Curbs, Electricity Available, Individual Gas Meter, Sidewalk
Roof Type Composition
Total Parking Spaces 3
Garage Yes
Building
Story One
Foundation Slab
Level or Stories One
Schools
Elementary Schools Ruth And Harold Frazier
Middle Schools Johnson
High Schools Mckinney North
School District Mckinney Isd
Others
Ownership Of Record
Acceptable Financing Cash, Conventional, FHA, VA Loan
Listing Terms Cash, Conventional, FHA, VA Loan
Virtual Tour https://unbranded.youriguide.com/roxannebartonmediagroup_7400_e_fork_ln_/




